Designing Small Bathroom Showers for Optimal Space
Designing a small bathroom shower requires careful consideration of space utilization, functionality, and aesthetic appeal. With limited square footage, choosing the right layout can maximize comfort and efficiency. Common configurations include corner showers, walk-in designs, and neo-angle layouts, each offering unique benefits for small spaces. Effective use of glass enclosures and light colors can create an illusion of openness, making the bathroom appear larger. Additionally, incorporating built-in shelves or niches helps optimize storage without cluttering the limited area.
Corner showers utilize two walls to contain the shower area, freeing up more space in the bathroom. They are ideal for small bathrooms as they occupy less floor space and can be customized with various door styles, including sliding or pivot doors.
Walk-in showers offer a sleek, open look that enhances the sense of space. They often feature frameless glass and minimal hardware, providing a modern aesthetic while maintaining accessibility and ease of cleaning.
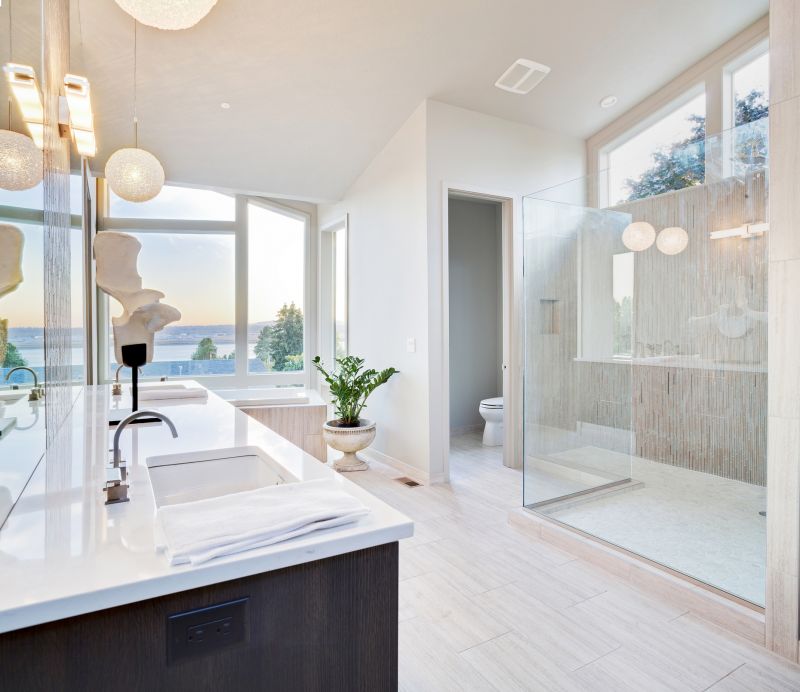
A compact corner shower with glass doors maximizes space and creates a bright, open atmosphere.
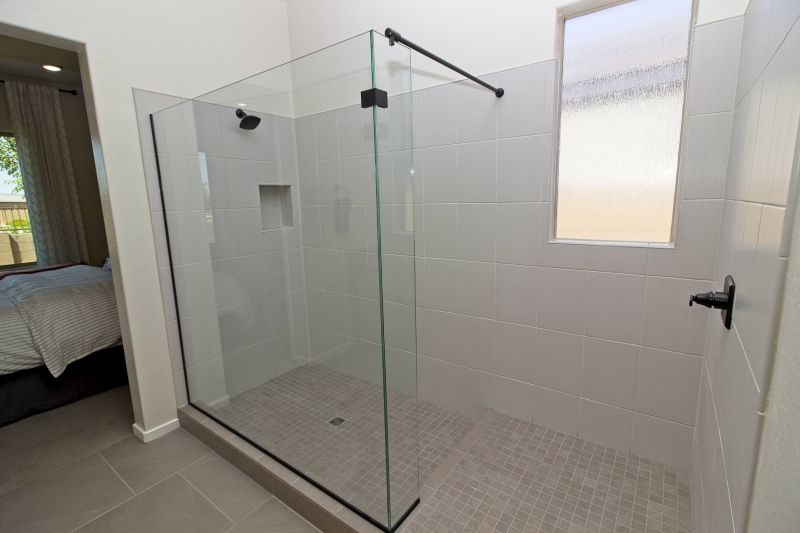
A frameless glass walk-in shower with built-in niche combines style and functionality.
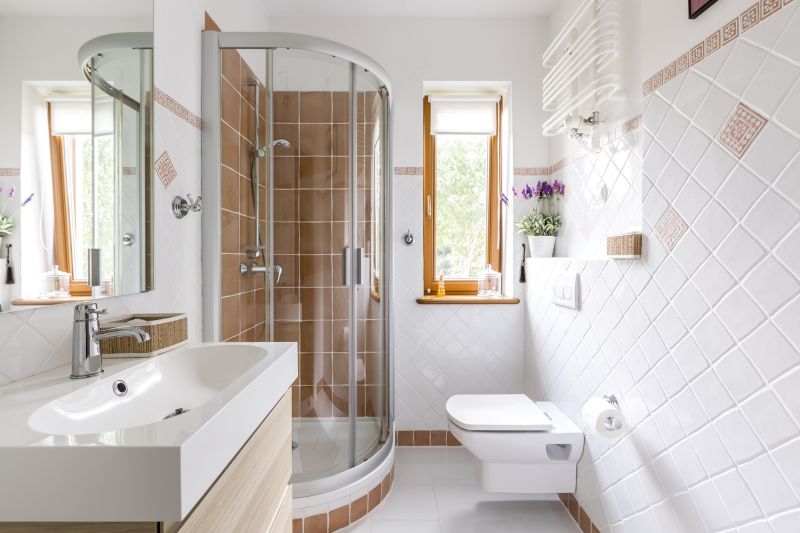
This layout fits neatly into corners, providing a spacious feel despite limited space.
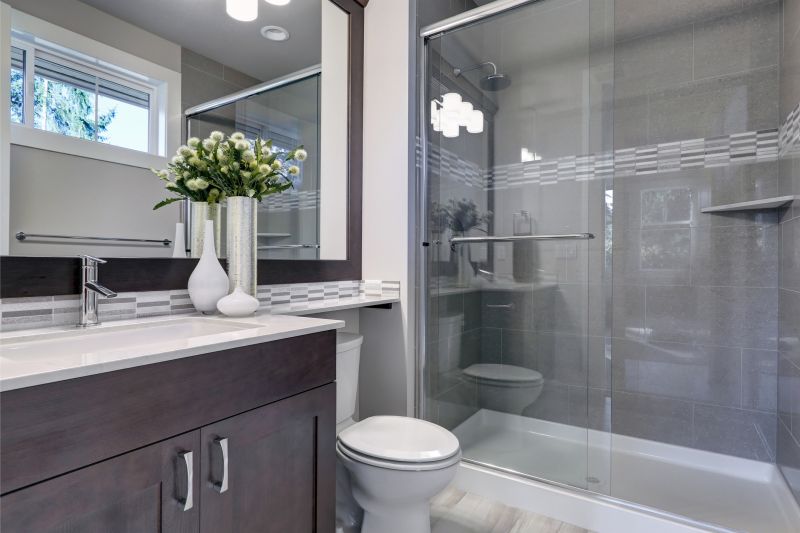
Sliding doors save space and prevent door swing clearance issues in small bathrooms.
| Layout Type | Advantages |
|---|---|
| Corner Shower | Maximizes corner space, versatile door options |
| Walk-In Shower | Creates an open, spacious feel, easy to access |
| Neo-Angle Shower | Utilizes corner space efficiently, stylish |
| Shower with Sliding Doors | Saves space, prevents door swing issues |
| Peninsula Shower | Provides a semi-enclosed feel, good for small bathrooms |
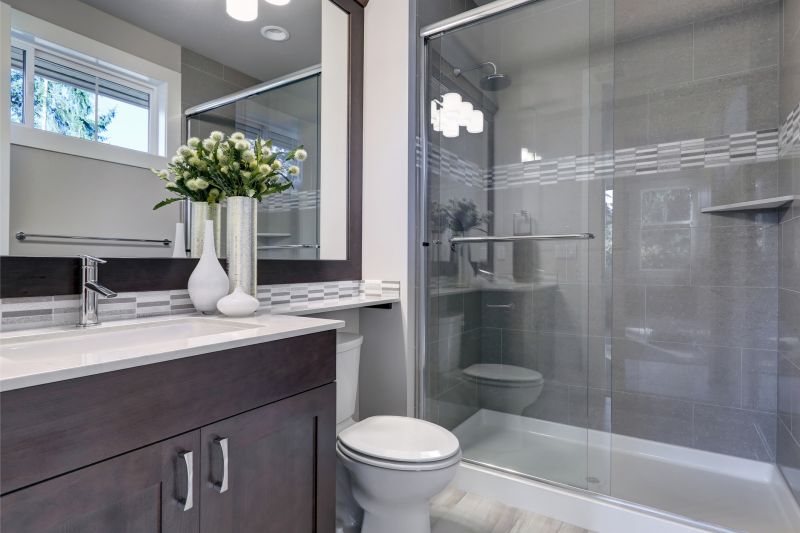
Clear glass enclosures open up the space and reflect light, making small bathrooms feel more expansive.
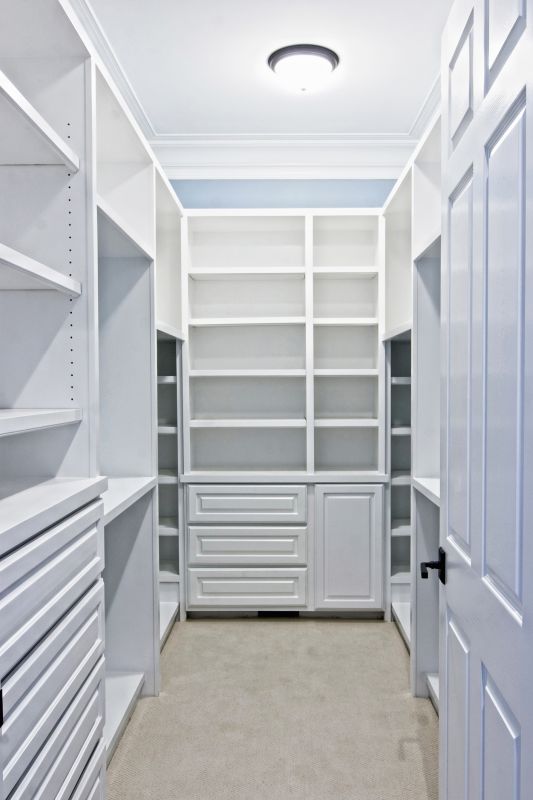
Incorporating niches or built-in shelves optimizes storage without sacrificing space.
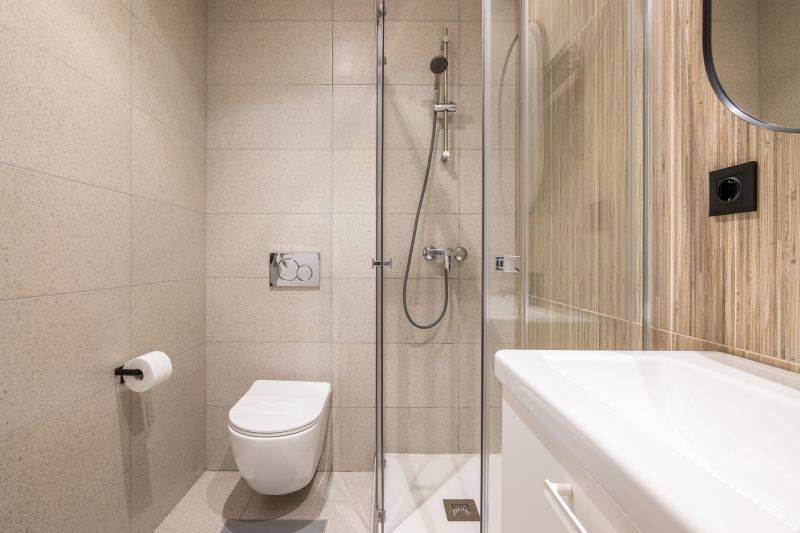
Streamlined fixtures reduce visual clutter and contribute to a clean, modern look.
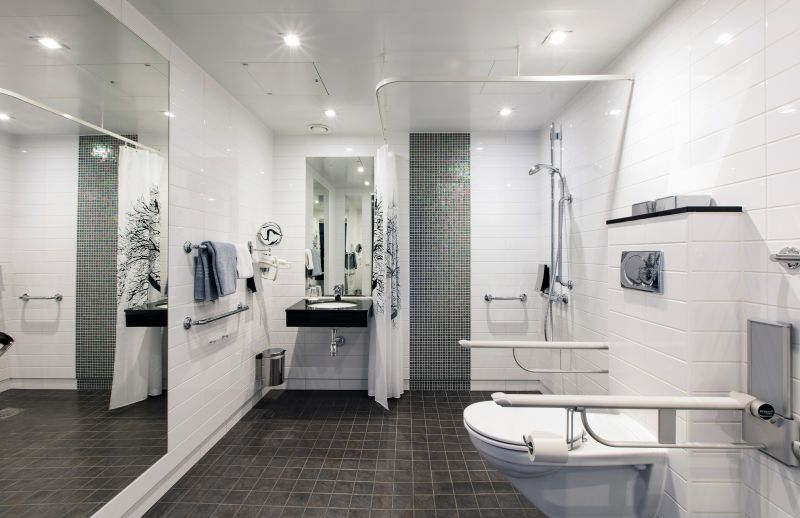
Light colors and reflective surfaces enhance brightness and spatial perception.
Innovative design ideas for small bathroom showers focus on maximizing functionality while maintaining style. Frameless glass panels and clear doors create an unobstructed view that enlarges the perceived space. Built-in storage solutions like niches and shelves eliminate the need for bulky caddies, keeping the shower area tidy. Choosing light-colored tiles and reflective surfaces further amplifies the sense of openness. These strategies not only improve usability but also contribute to a modern, attractive bathroom environment.
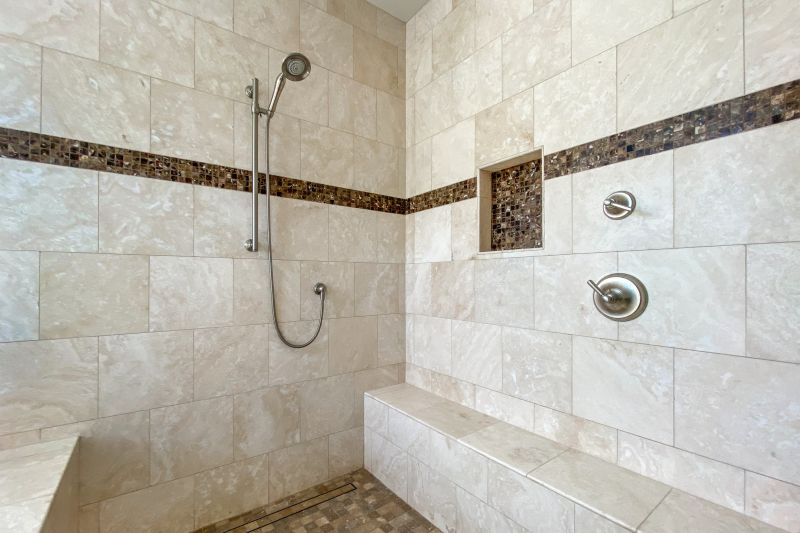
A small shower featuring a built-in niche for toiletries maintains a clean appearance.
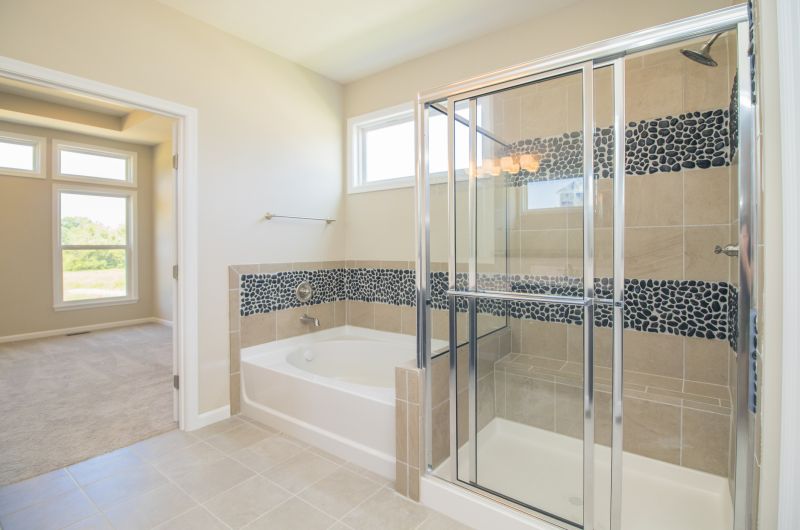
Sliding doors are ideal for tight spaces, preventing door swing interference.
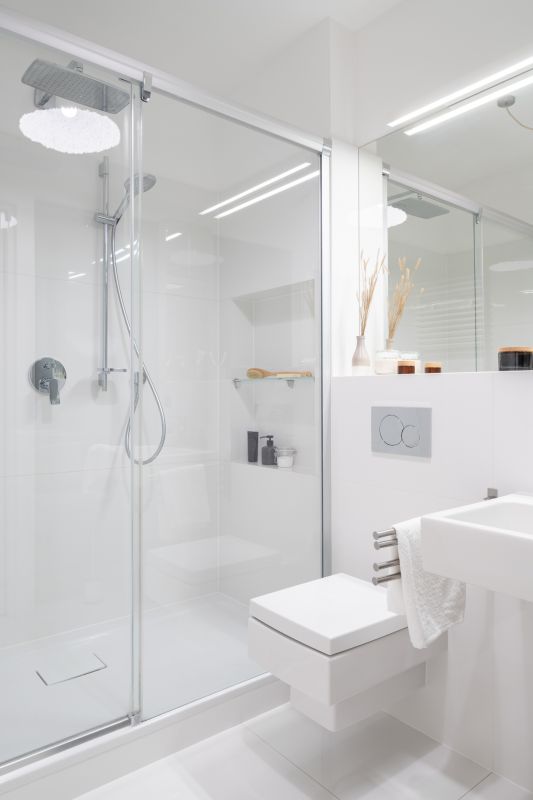
Simple, sleek fixtures complement small, modern bathroom designs.
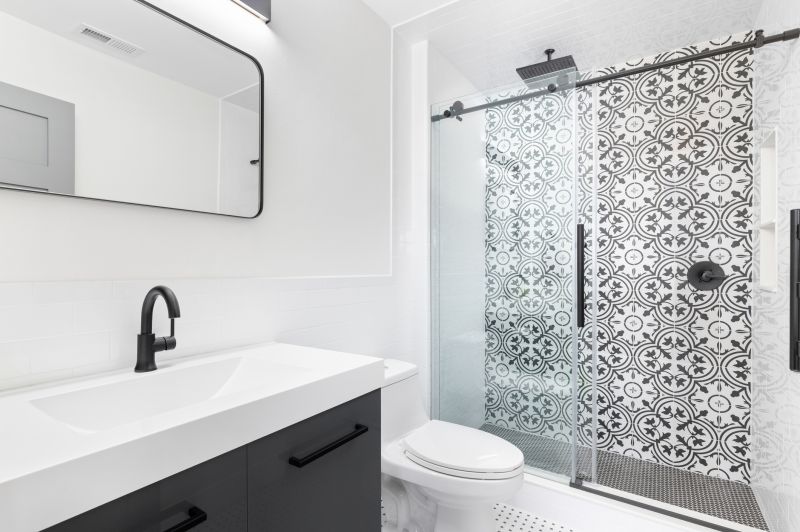
Using light tiles with subtle patterns enhances visual spaciousness.
Incorporating thoughtful design elements ensures that small bathroom showers are both functional and visually appealing. Emphasizing transparency with glass enclosures, utilizing space-efficient fixtures, and selecting light tones all contribute to a more open and inviting atmosphere. Proper planning and innovative use of available space can transform even the smallest bathrooms into comfortable, stylish environments that meet practical needs without sacrificing aesthetics.
Effective small bathroom shower layouts balance space constraints with design principles that promote openness and ease of use. Whether through corner configurations, walk-in designs, or innovative storage solutions, each approach offers unique advantages. The key is to select elements that maximize the limited footprint while creating a cohesive, attractive look. Proper lighting, reflective surfaces, and minimal hardware further enhance the sense of space, resulting in a bathroom that feels larger and more functional.





